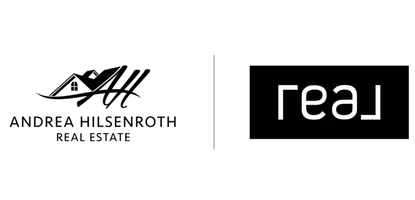38948 7 Oaks RD Angelus Oaks, CA 92305
4 Beds
4 Baths
2,599 SqFt
UPDATED:
Key Details
Property Type Single Family Home
Sub Type Single Family Residence
Listing Status Active
Purchase Type For Sale
Square Footage 2,599 sqft
Price per Sqft $442
MLS Listing ID IG25140369
Bedrooms 4
Full Baths 3
Half Baths 1
HOA Y/N No
Year Built 2021
Lot Size 0.620 Acres
Property Sub-Type Single Family Residence
Property Description
Location
State CA
County San Bernardino
Area 290 - Forest Falls Area
Zoning RC
Rooms
Main Level Bedrooms 2
Interior
Interior Features Beamed Ceilings, Breakfast Bar, Cathedral Ceiling(s), Separate/Formal Dining Room, High Ceilings, Open Floorplan, Pantry, Unfurnished, Main Level Primary
Heating Central
Cooling Central Air
Flooring Laminate, See Remarks
Fireplaces Type Decorative, Propane
Inclusions Washer/Dryer/Stove Top/Oven/Refrigerator/Dishwasher/Generator
Fireplace Yes
Appliance Built-In Range, Dishwasher, Electric Oven, High Efficiency Water Heater, Microwave, Propane Range, Refrigerator, Dryer, Washer
Laundry Laundry Room, Propane Dryer Hookup
Exterior
Parking Features Driveway Level, Garage, See Remarks
Garage Spaces 2.0
Garage Description 2.0
Fence None
Pool None
Community Features Biking, Fishing, Hiking, Hunting, Mountainous, Near National Forest
Utilities Available Electricity Connected, Propane, See Remarks, Water Connected
View Y/N Yes
View Meadow, Mountain(s), River, Creek/Stream, Trees/Woods
Porch Concrete, Covered
Total Parking Spaces 2
Private Pool No
Building
Lot Description 0-1 Unit/Acre
Dwelling Type House
Story 2
Entry Level Two
Foundation Slab
Sewer Septic Tank
Water Well
Level or Stories Two
New Construction No
Schools
High Schools Redlands East Valley
School District Bear Valley Unified
Others
Senior Community No
Tax ID 0305041030000
Acceptable Financing Submit
Listing Terms Submit
Special Listing Condition Trust
Virtual Tour https://attractivehomephotography.hd.pics/38948-Seven-Oaks-Rd






